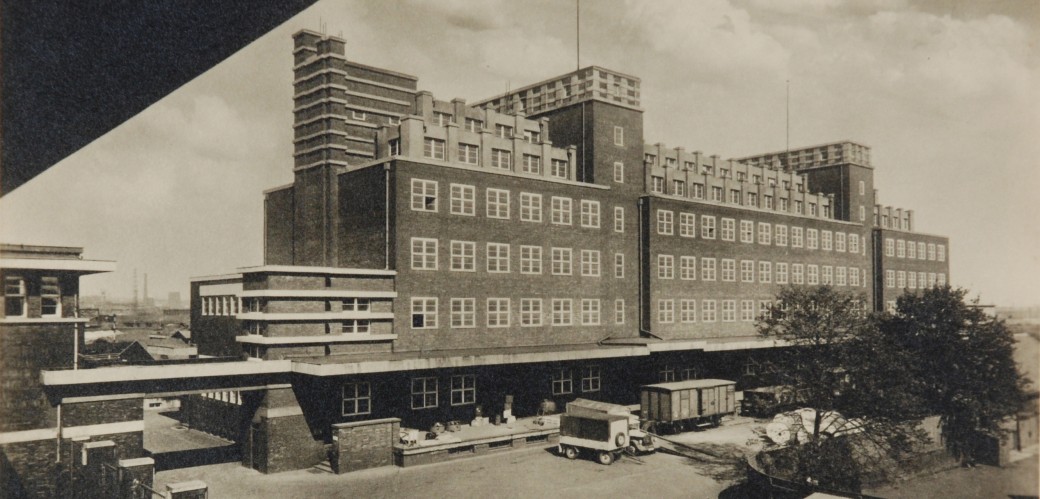

The famous architect and industrial designer Peter Behrens (1868–1940) designed style-defining industrial and administration buildings. For example, in 1920 the main storage warehouse commissioned by Gutehoffnungshütte in Oberhausen. His design follows the formal idiom of Bauhaus and the New Sobriety and therefore embodies the perceptions prevalent in industry at the time: to rationalise and concentrate as far as possible all that was company-related.
The approximately 90 metre long building was completed in 1925. It was a demonstrably horizontal cube-like steel frame structure. Some 1000 tons of steel were used for the interior structure. This steel construction was then clad with massive brick masonry. The bearing capacity of the total of seven floors was matched to the warehouse requirements – corresponding to the stipulation “heavy things at the bottom and lights things at the top” the bearing capacity varied from 5000 to 500 kg per square metre. For many decades, the GHH company stored all the spare parts and consumables required for the company operations here, from a screw to a bicycle inner tube to writing paper.
When the steel site Oberhausen was finally relinquished at the beginning of the 1990s the main storage warehouse became available for utilisation in a different manner. The Landschaftsverband Rheinland acquired this outstanding example of industrial architecture in 1993. Following careful refurbishment of the building which was listed in 1989, the LVR-Industriemuseum started to use its new central repository in 1998: the Peter-Behrens-Bau (Repository and Exhibition Building) named after its architect.